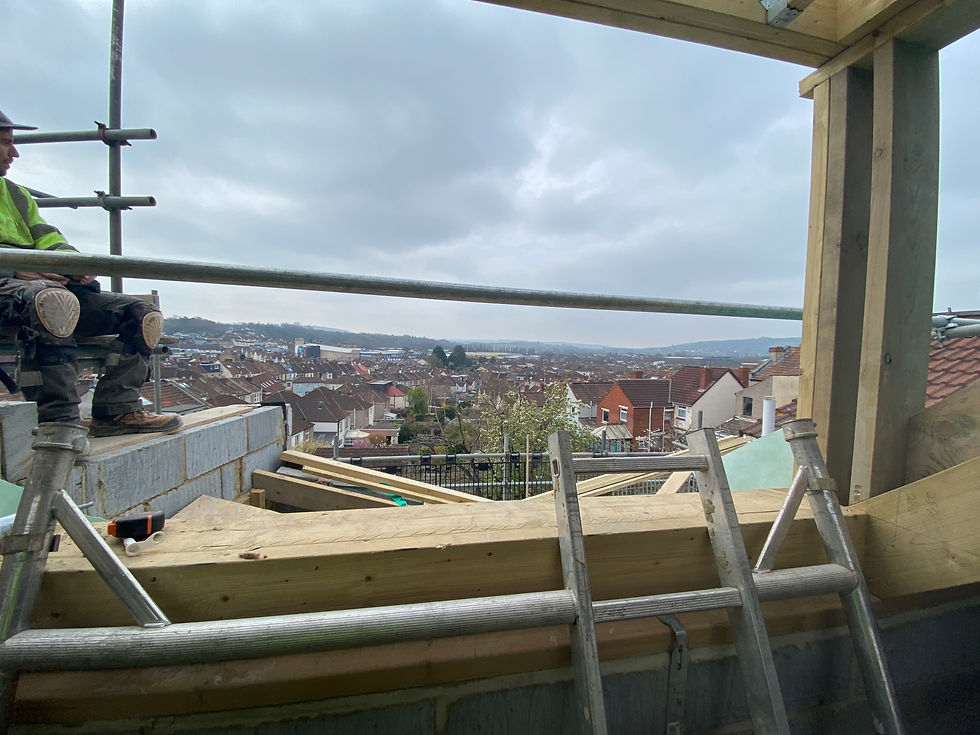NEW BUILD TERRACED HOUSE IN SOUTH BRISTOL
- Federica Vasetti

- May 4, 2022
- 2 min read
In 2018 DHV architects were appointed to design a new build, infill house in Bedminster, South Bristol. Set on a small plot measuring a mere 73sqm, the design offers an imaginative solution to a constrained urban site. Construction work started in 2021 and completion is expected in late summer 2022.

The client owned an end-of-terrace house with a single garage on the side, flanked by a further row of garages. The property is set at the top of a small escarpment overlooking south Bristol and Dundry Hill. The site narrows down at the rear resulting in an awkward, trapezoidal plot that thankfully enjoys fantastic open views and a southerly aspect at the rear. Demolishing the garage and fencing off a strip of the existing garden would create just enough space to fit a new, 'skinny' terrace.

Given the plot size and shape, a bespoke design was required in order to overcome the site constraints yet make the most of the amazing views at the rear. After exploring several options, it was decided to have a dual-aspect open plan living area on the ground floor with a gulley kitchen in the centre, dining area at the front and the seating area at the rear with full-width bifold doors opening on a raised deck.

The house spans over three levels featuring two bedrooms and a bathroom on the first floor, and a further en-suite bedroom at second floor. The total floor area is 92sqm – this complies with the Technical housing standards (nationally described space standard) for a 3-bed, 4-person unit over three storeys.

The massing of the house reflects the traditional Victorian terraces; the roof
ridge and eaves are lower than the adjacent property so that the new building
appears to step down the hill, continuing the pattern of the existing terrace. The street-facing elevation is contextual yet contemporary with vertical emphasis windows and offset fenestration pattern. A timber-clad porch provides vertical storage for two bicycles and helps articulate the façade.

The planning process was fairly smooth and consent was granted following
some minor revisions. However it then took over a year to agree on all the relevant Party Wall Awards with the six garages (all in separate ownerships) flanking the side elevation of the new house. Construction work started in 2021 and completion is expected in late summer 2022.
Construction realised by JAS Building Services; a family run multi-award-winning building services company who specialises in home renovation projects, extensions, and new builds.









Comments